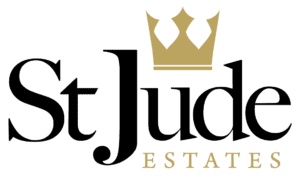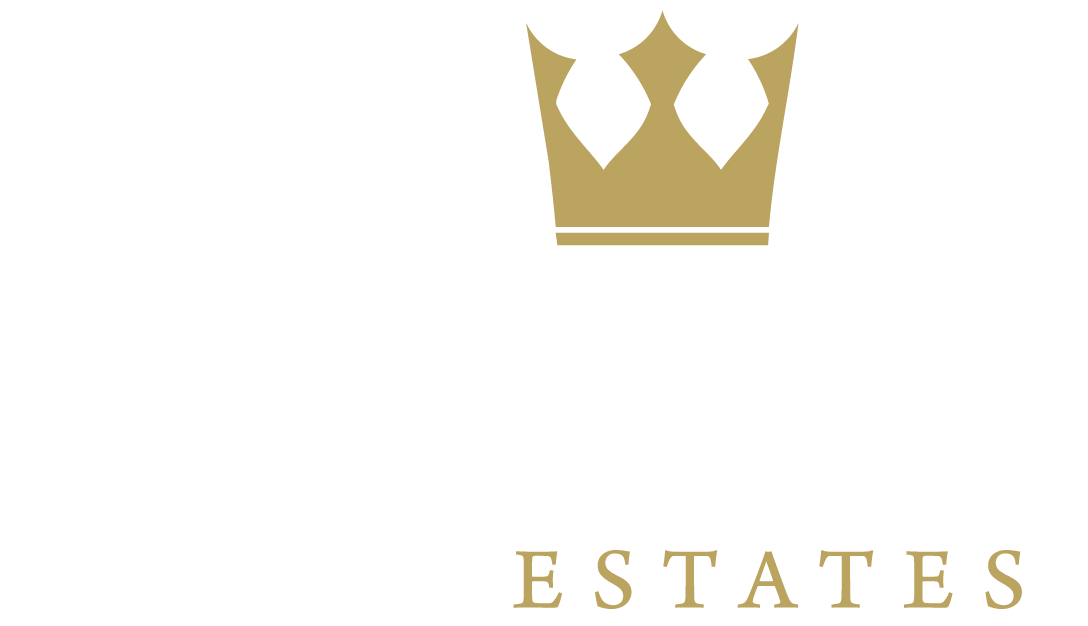THe Features
Superior standards & hand-selected
features listed below

EXCAVATION
- Stripping of existing topsoil
- Complete basement excavation as per drawings
- Connection of 1” poly water line to house
- Connection to house of storm and sanitary sewers
- Rear yard drainage
- Final grade to be completed using existing soil to rear lot line
FOUNDATION & CONCRETE
- 18” x 8” concrete footings
- 9” poured concrete walls (7’11” tall, offering approx. 7’11” height in lower level)
- Exterior damp proofing with Delta membrane around exterior house wall foundation and section at bottom of interior footing at basement
- Garage floor to be standard 32 MPA concrete
- Basement floor to be standard 32 MPA concrete
FRAMING SPECIFICATIONS
- 2” x 6” spruce exterior studs, 7/16” OSB sheeting with Tyvek house wrap
- 2” x 4” spruce interior walls
- Lower level walls strapped with 2” x 4” at 16’” centres
- Engineered floor joist system
- ¾” T&G engineered OSB subfloor nailed, glued and screwed
- Engineered roof trusses on 24” centres with roof 7/16” OSB sheathing
- Elegant 9’ and 10’ ceiling heights throughout the main floor
- Coffered ceilings in family room
- Coffered ceiling in gallery
- Trayed ceiling in master bedroom (Talia unit only)
- Vaulted ceiling in master bedroom (Evelina unit only)
- Trayed ceiling in second bedroom (Evelina unit only)
ROOFING
- GAF Timberline limited lifetime warranty “Canadian Driftwood” shingle system
- Roof vents placed throughout as per code
- Ice and water shield applied to all valleys
MASONRY
- All exterior finishes have already been selected and will remain consistent throughout the development
- Full brick and stone material with related architectural details reflected as per plan
- All windows to have Arriscraft stone sills (excluding the exterior of front bedroom window- which will be custom shouldice as per drawing)
EXTERIOR FINISH
- All required exterior caulking at windows doors and wall penetrations are as per Ontario Building Code
- Aluminum soffits, aluminum fascia, eavestroughs and downspouts
- Maintenance free decorative engineered wood siding and gable truss(es) as per plan
EXTERIOR WINDOWS & DOORS
- Martindale vinyl casement windows on main floor (white vinyl interior with painted FJ jamb extension)
- Lower level windows to be sliders (no jamb extension) (one lower level window to be egress window with decorative window well)
- All exterior window, sliding doors, and exterior door frames to be Sable in colour
- Front door to be painted fiberglass Woodgrain single door (to match pre-finished garage door as close as possible) with Cocoa exterior
- Two (2) separate 6’ x 8’ sliding patio doors (Talia unit only)
- 1 (One) 8’ x 8’ sliding patio door (Evelina unit only)
- All exterior glass is low-e, argon filled energy star rated
GARAGE DOOR
- 1-16’ 8300 series steel R12 insulated garage door with pre-determined factory walnut finish, doors provided by Canadian Garage Door (Wayne Dalton Product)
- Garage door to come complete with ceiling mount belt driven door opener and tracks, two remotes and 1 outside keypad included
SOD, IRRIGATION, FENCING & EXTERIOR HARDSCAPES
- Fully sodded property with individual zoned controlled lawn irrigation system
- Vinyl privacy screening fence (6’ Tall) between adjoined unit approximately 12 feet long
- Wrought iron-style aluminum fence along rear lot line on south side included in lots 917, 921, 929, 933, 941, 945, 953, 957
- Landscaping separation bed between garages (Evelina Only)
- 32 MPA standard concrete driveway and walkway to front porch and steps
- Rear porch and steps to be standard 32 MPA concrete
- Front porch and steps to be standard 32 MPA concrete
PLUMBING & WASHROOM ACCESSORIES
- All plumbing fixtures included as per plan
- Faucet and fixtures allowance to include all tub units, toilets, sink basins, sink and shower faucets
- Washroom Accessories allowance to include 24” towel bar, toilet paper holder and robe hook.
- Premium undermounted sinks on all main floor bathrooms as shown
- Common bath to be 3 piece bath with glass front tile shower with hand spray, 1 sink basin and toilet
- Master bath to have 67” x 36” free standing tub, separate tile shower with rain head and hand spray, 2 sink basins, and toilet
- Kitchen sink and faucet at kitchen
- Laundry sink and faucet at laundry
- Water line for refrigerator and water and drainage for dishwasher included
- All faucets and fixtures can be chosen at EMCO plumbing supply only
- All showers on main floor to be complete with glass doors assemblies
- Waterlines and drain to accommodate washing machine as required
- 3 piece lower level bathroom to be roughed in only (waterlines fixtures and related finishes not included)
- Sump pump and sewer ejection system included
- ¾” water line to accommodate irrigation system through to exterior
- 2 frost free hose bibs at front and rear elevations
- All water lines to be PEX tubing
HEATING & COOLING
- 1 – 96% energy efficient Lennox forced air furnace and 2.5 ton-13 seer air conditioner
- 1 – Lennox healthy climate HRV system
- Rough-in gas line for stove
- Venting to outside included for hood fan in kitchen and dryer vent
- Rented tankless hot water system
- Bathroom fans to be installed in all finished bathrooms on main floor vented to outside
ELECTRICAL
- 200 amp electrical panel
- Decora flat switches throughout
- 220 volt outlet for Dryer
- 220 volt outlet for Stove
- 2 exterior GFI receptacles
- 35 – 4” LED pot lights included
- 2-LED strip lights at garage
- Electrical plugs will be installed in all rooms to meet the Ontario building code / ESA
- Builder’s electrician to install all light fixtures during one scheduled installation
- Smoke detectors and carbon monoxide detectors to be supplied and installed as per Ontario building code.
HOME INTEGRATION & SECURITY
- Roughed in wiring for alarm key pad
- Roughed in central vac (two outlets on main floor, and one outlet in lower level)
- “Ring” Video doorbell system to be supplied and installed (Front Door)
- 2 phone lines
- 3 TV lines
- 2 network runs
DRYWALL
- All drywall and ceilings to be ½” gypsum board
- Resilient channel to be installed on all ceilings on main floor
- Drywall taping to consist of three full coats and final sanding made ready for paint
- Garage to be completely drywalled, taped and sanded ready for paint
- Lower level to be unfinished
FIREPLACE
- Choice of Bentley 39” or Ambiance Illusion 47” linear direct vent gas fireplace vented to outside with required gas line to code from Scott’s Fireplace
- Painted wood mantel with tile/marble surround
FLOORING
- All sub-flooring, grout, adhesive, cement are to be included in purchase price
- All flooring labour is included in purchase price
- Engineered hardwood flooring at Talia / Evelina units to be installed in great room, dining room, main floor bedrooms, kitchen, butler’s pantry, mudroom and closets.
- Tile to be installed in foyer, gallery, (gallery closet in Evelina only) common bathroom & shower, en-suite bathroom & shower, laundry room, (mudroom in Evelina only)
- All tiled showers to be waterproofed with Kerdi membrane (Schluter system)
- Hardwood flooring to be ¾” thick
- 6” Rubber baseboard at garage perimeter
STAIRCASE
- Staircase to be stained hardwood to lower level with wood stained matching handrail
- Decorative wood railing and ornamental metal spindle package (Evelina unit only)
FINISH TRIM, INTERIOR DOORS & HARDWARE
- All finished trim to be paint grade MDF
- 7’- 2 panel 1-3/8” paint grade doors on main floor per plan
- 6 ½” high baseboards throughout main floor
- 3 ½” high casing throughout main floor
- All hardware to be brushed chrome
- Interior door levers and front entrance door grip set to be Taymore product
- Exterior Front Door Grip set to be Taymore Matte Black London Fog Grip Set
PAINT
- One coat of primer and two coats of finished paint on all walls, ceilings, doors and garage complete
- All wall paint to be matte finish
- Trim and doors to be painted with satin finish
- Ceiling paint to be white flat finish
- Price to include two paint colours on walls, one paint colour on all ceilings, and one paint colour on all trim and doors.
- Trim and doors to come pre-primed two coats of finished paint applied
MILLWORK
- Millwork to include Kitchen Cabinets, Master Bathroom Vanity, Common Bathroom Vanity, Butler’s Pantry, Master Closet, 2nd Bedroom Closet, Mudroom Closet, Master Bathroom Linen Closet and Laundry Room (laundry room to have laminate countertops supplied by Millwork contractor)
- Evelina Millwork allowance $46,000 including taxes and installation.
- Millwork to include Kitchen Cabinets, Master Bathroom Vanity, Common Bathroom Vanity, Butler’s Pantry, Master Closet, 2nd Bedroom Closet, Gallery Closet, Daily Entry Closet and Laundry room (laundry room to have laminate countertops supplied by Millwork contractor)
STONE COUNTERTOPS
- Stone Countertops to include Kitchen Cabinets, Master Bath Vanity and Common Bath Vanity. (Laundry room to have laminate countertops supplied by Millwork contractor included in Millwork Allowance)
- Evelina Stone Countertop allowance $8,000 including taxes.
- Stone Countertops to include Kitchen Cabinets, Master Bath Vanity, and Common Bath Vanity. (Laundry room to have laminate countertops supplied by Millwork contractor included in Millwork Allowance)
APPLIANCE PACKAGE
- Stainless Steel Kitchen Aid 36” Standard Depth French door Refrigerator with Ice maker and Water inside
- Stainless Steel Kitchen Aid 30” Combination Wall Oven/Microwave
- Stainless Steel Kitchen Aid 36” 5 Burner Cook top
- Stainless Steel Kitchen Aid Dishwasher
- Stainless Steel Kitchen Aid 36” Wall mount Canopy Hood
- Maytag Frontload Washing Machine
- Maytag Frontload Electric Dryer
- Appliance Make & Models may be subject to change at Builder’s discretion based on discontinuation and/or availability at the time of purchase. Quality and value to be equal or greater to above models.
NOTES
- Information listed on this site is subject to change prior to signing purchase agreement
- Sheet with summary of allowances (has to be submitted within 30 days)
- Materials may be subject to change at Builder’s discretion based on discontinuation and/or availability at the time of purchase. Quality and value to be equal or greater to above materials.
- All allowance prices are subject to change
